Event Venues
Fairmont Manoir Richelieu meeting and event space is designed with flexible rooms and architectural flourish, along with state-of-the-art audio-visual technology and warm, attentive service, make ours the leading conference venue in Charlevoix. Match your group, brand and mood to our spaces lavish or understated, inside or out.
Capacity Charts
| Sq. Ft. | L x W x H | |||||||||||
|---|---|---|---|---|---|---|---|---|---|---|---|---|
| Richelieu | - | - | 820 | 1 000 | 600 | - | 1 050 | - | - | - | - | - |
| Richelieu A | - | - | 400 | 500 | 280 | 110 | 550 | - | - | - | - | - |
| Richelieu C | - | - | 200 | 250 | 128 | 60 | 275 | 45 | 60 | - | - | - |
| Richelieu B | - | - | 200 | 250 | 128 | 60 | 275 | 45 | 60 | - | - | - |
| Malbaie | - | - | 450 | 600 | 300 | - | 530 | - | - | - | - | - |
| Malbaie A | - | - | 240 | 300 | 150 | 80 | 280 | 48 | 64 | - | - | - |
| Malbaie B | - | - | 240 | 300 | 150 | 80 | 280 | 48 | 64 | - | - | - |
| Matapédia | - | - | 20 | 30 | 20 | 20 | 25 | 18 | 22 | - | - | - |
| Tadoussac | - | - | 40 | 62 | 36 | 32 | 40 | 32 | 34 | - | - | - |
| Saguenay | - | - | 40 | 58 | 30 | 32 | 40 | 32 | 34 | - | - | - |
| Saint-François | - | - | 60 | 24 | 18 | 14 | 60 | 14 | 16 | - | - | - |
| Murray Room | - | - | 20 | 24 | 18 | 16 | 120 | 15 | 18 | - | - | - |
| Tea Room | - | - | - | - | 30 | 22 | 200 | - | - | - | - | - |
| Oval | - | - | - | - | - | - | - | - | - | - | - | - |
| Hospitality Suites | - | - | 10 | 18 | 10 | 12 | - | 10 | 10 | - | - | - |
| John Archibald | - | - | 10 | 18 | 10 | 12 | 15 | 10 | 12 | - | - | - |
| William Taft | - | - | 20 | 40 | 20 | 24 | 30 | 20 | 24 | - | - | - |
| Malcom Fraser | - | - | 10 | 18 | 10 | 12 | 15 | 10 | 12 | - | - | - |
| John Nairne | - | - | 10 | 18 | 10 | 12 | 15 | 10 | 12 | - | - | - |
Richelieu
The Richelieu Ballroom can accommodate 820 people banquet style or can be divided into three meeting rooms. The adjacent Foyer is the perfect location for cocktails, coffee breaks, or exhibit stands.
Malbaie
The Malbaie room features beautiful crystal chandeliers and natural daylight through numerous windows, making it the perfect setting for large conferences. The ballroom is equipped with high-speed Internet access, dedicated phone lines, Camlocks, and in-house sound system to make the most of the occasion
Matapédia
With ample sunlight, Matapédia is the ideal space for intimate gatherings up to 30 guests. All meeting rooms are equipped with state-of-the-art technology, including several featuring high-speed Internet access, dedicated phone lines, and an in-house sound system for your convenience.
Tadoussac
Situated next to Saguenay, Tadoussac is the ideal space for intimate gatherings of up to 62 people. All meeting rooms are equipped with state-of-the-art technology, including several featuring high-speed Internet access, dedicated phone lines, and an in-house sound system for your convenience.
Saguenay
The ideal space for an intimate reception or dinner function, Saguenay is perfect for up to 58 guests. All meeting rooms are equipped with state-of-the-art technology, including several featuring high-speed Internet access, dedicated phone lines, and an in-house sound system for your convenience.
Saint-François
Enjoy the elegance of Saint François during your small function, breakout session or meeting for up to 60. All meeting rooms are equipped with state-of-the-art technology, including several featuring high-speed Internet access, dedicated phone lines, and an in-house sound system for your convenience.
Murray Room
The perfect room for a reception or dinner function, Salon Murray offers direct access to the Richelieu Garden where delegates can enjoy lush greenery in the summer months. All meeting rooms are equipped with state-of-the-art technology, including several featuring high-speed Internet access, dedicated phone lines, and an in-house sound system for your convenience.
Tea Room
Featuring crystal chandeliers, a roaring fireplace, and a warm ambiance, The Tea Room is an elegant venue for a meeting and can accommodate up to 200 people. It is equipped with high-speed Internet access, dedicated phone lines, and an in-house music system.
Oval
For a completely one-of-a-kind event option, hold your ceremony with a stunning view on the St-Laurence.
Hospitality Suites
Our four hospitality Suites The John Archibald Room, William Taft, Malcolm Fraser and John Nairne are ideal for intimate functions and meetings for up to 18 guests. All meeting rooms are equipped with state-of-the-art technology, including several featuring high-speed Internet access, dedicated phone lines, and an in-house sound system for your convenience.
Richelieu
The Richelieu Ballroom can accommodate 820 people banquet style or can be divided into three meeting rooms. The adjacent Foyer is the perfect location for cocktails, coffee breaks, or exhibit stands.
Malbaie
The Malbaie room features beautiful crystal chandeliers and natural daylight through numerous windows, making it the perfect setting for large conferences. The ballroom is equipped with high-speed Internet access, dedicated phone lines, Camlocks, and in-house sound system to make the most of the occasion
Matapédia
With ample sunlight, Matapédia is the ideal space for intimate gatherings up to 30 guests. All meeting rooms are equipped with state-of-the-art technology, including several featuring high-speed Internet access, dedicated phone lines, and an in-house sound system for your convenience.
Tadoussac
Situated next to Saguenay, Tadoussac is the ideal space for intimate gatherings of up to 62 people. All meeting rooms are equipped with state-of-the-art technology, including several featuring high-speed Internet access, dedicated phone lines, and an in-house sound system for your convenience.
Saguenay
The ideal space for an intimate reception or dinner function, Saguenay is perfect for up to 58 guests. All meeting rooms are equipped with state-of-the-art technology, including several featuring high-speed Internet access, dedicated phone lines, and an in-house sound system for your convenience.
Saint-François
Enjoy the elegance of Saint François during your small function, breakout session or meeting for up to 60. All meeting rooms are equipped with state-of-the-art technology, including several featuring high-speed Internet access, dedicated phone lines, and an in-house sound system for your convenience.
Murray Room
The perfect room for a reception or dinner function, Salon Murray offers direct access to the Richelieu Garden where delegates can enjoy lush greenery in the summer months. All meeting rooms are equipped with state-of-the-art technology, including several featuring high-speed Internet access, dedicated phone lines, and an in-house sound system for your convenience.
Tea Room
Featuring crystal chandeliers, a roaring fireplace, and a warm ambiance, The Tea Room is an elegant venue for a meeting and can accommodate up to 200 people. It is equipped with high-speed Internet access, dedicated phone lines, and an in-house music system.
Hospitality Suites
Our four hospitality Suites The John Archibald Room, William Taft, Malcolm Fraser and John Nairne are ideal for intimate functions and meetings for up to 18 guests. All meeting rooms are equipped with state-of-the-art technology, including several featuring high-speed Internet access, dedicated phone lines, and an in-house sound system for your convenience.
Richelieu
The Richelieu Ballroom can accommodate 820 people banquet style or can be divided into three meeting rooms. The adjacent Foyer is the perfect location for cocktails, coffee breaks, or exhibit stands.
Malbaie
The Malbaie room features beautiful crystal chandeliers and natural daylight through numerous windows, making it the perfect setting for large conferences. The ballroom is equipped with high-speed Internet access, dedicated phone lines, Camlocks, and in-house sound system to make the most of the occasion
Matapédia
With ample sunlight, Matapédia is the ideal space for intimate gatherings up to 30 guests. All meeting rooms are equipped with state-of-the-art technology, including several featuring high-speed Internet access, dedicated phone lines, and an in-house sound system for your convenience.
Tadoussac
Situated next to Saguenay, Tadoussac is the ideal space for intimate gatherings of up to 62 people. All meeting rooms are equipped with state-of-the-art technology, including several featuring high-speed Internet access, dedicated phone lines, and an in-house sound system for your convenience.
Saguenay
The ideal space for an intimate reception or dinner function, Saguenay is perfect for up to 58 guests. All meeting rooms are equipped with state-of-the-art technology, including several featuring high-speed Internet access, dedicated phone lines, and an in-house sound system for your convenience.
Saint-François
Enjoy the elegance of Saint François during your small function, breakout session or meeting for up to 60. All meeting rooms are equipped with state-of-the-art technology, including several featuring high-speed Internet access, dedicated phone lines, and an in-house sound system for your convenience.
Murray Room
The perfect room for a reception or dinner function, Salon Murray offers direct access to the Richelieu Garden where delegates can enjoy lush greenery in the summer months. All meeting rooms are equipped with state-of-the-art technology, including several featuring high-speed Internet access, dedicated phone lines, and an in-house sound system for your convenience.
Tea Room
Featuring crystal chandeliers, a roaring fireplace, and a warm ambiance, The Tea Room is an elegant venue for a meeting and can accommodate up to 200 people. It is equipped with high-speed Internet access, dedicated phone lines, and an in-house music system.
Hospitality Suites
Our four hospitality Suites The John Archibald Room, William Taft, Malcolm Fraser and John Nairne are ideal for intimate functions and meetings for up to 18 guests. All meeting rooms are equipped with state-of-the-art technology, including several featuring high-speed Internet access, dedicated phone lines, and an in-house sound system for your convenience.
Richelieu
The Richelieu Ballroom can accommodate 820 people banquet style or can be divided into three meeting rooms. The adjacent Foyer is the perfect location for cocktails, coffee breaks, or exhibit stands.
Malbaie
The Malbaie room features beautiful crystal chandeliers and natural daylight through numerous windows, making it the perfect setting for large conferences. The ballroom is equipped with high-speed Internet access, dedicated phone lines, Camlocks, and in-house sound system to make the most of the occasion
Murray Room
The perfect room for a reception or dinner function, Salon Murray offers direct access to the Richelieu Garden where delegates can enjoy lush greenery in the summer months. All meeting rooms are equipped with state-of-the-art technology, including several featuring high-speed Internet access, dedicated phone lines, and an in-house sound system for your convenience.
Tea Room
Featuring crystal chandeliers, a roaring fireplace, and a warm ambiance, The Tea Room is an elegant venue for a meeting and can accommodate up to 200 people. It is equipped with high-speed Internet access, dedicated phone lines, and an in-house music system.
Oval
For a completely one-of-a-kind event option, hold your ceremony with a stunning view on the St-Laurence.


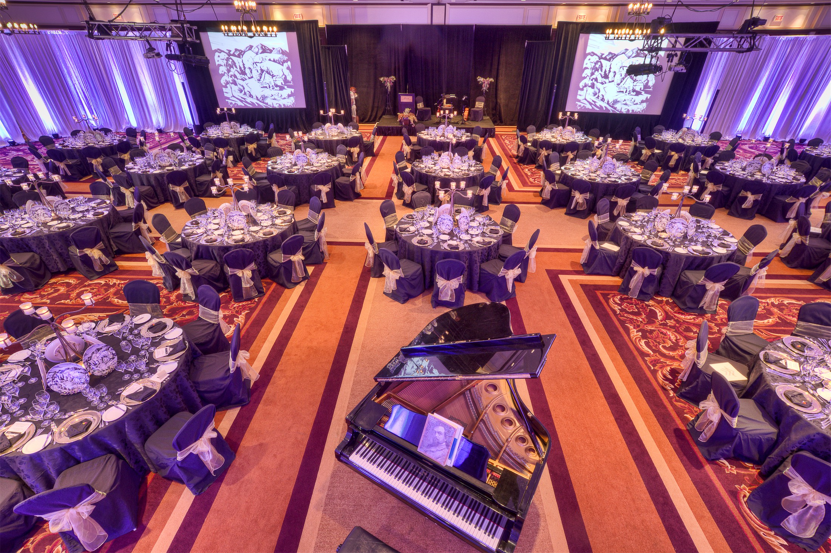
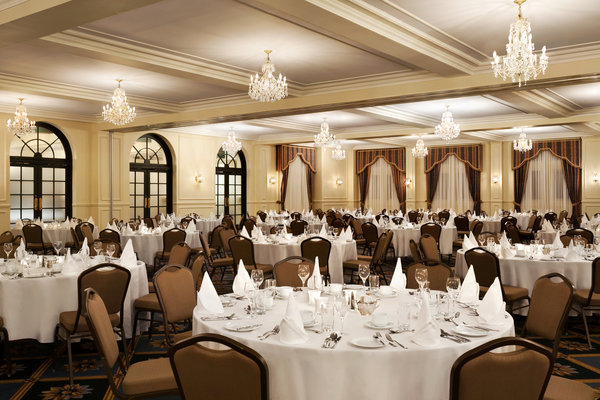
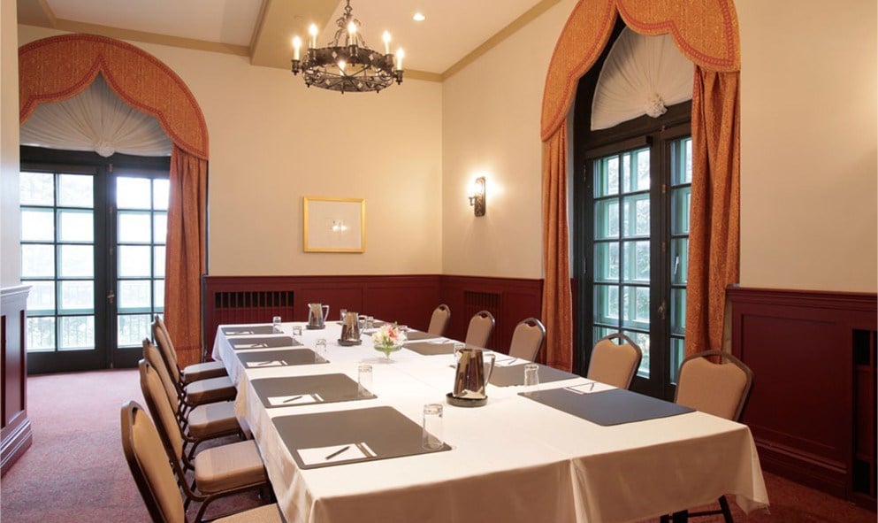
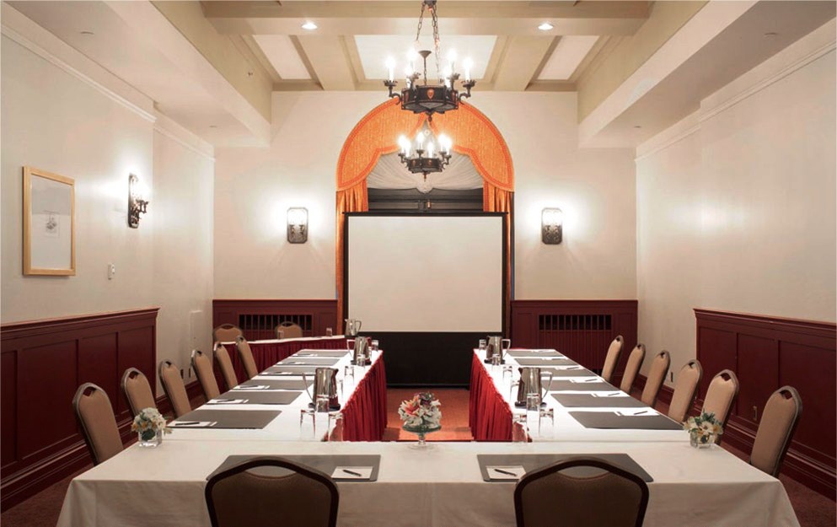
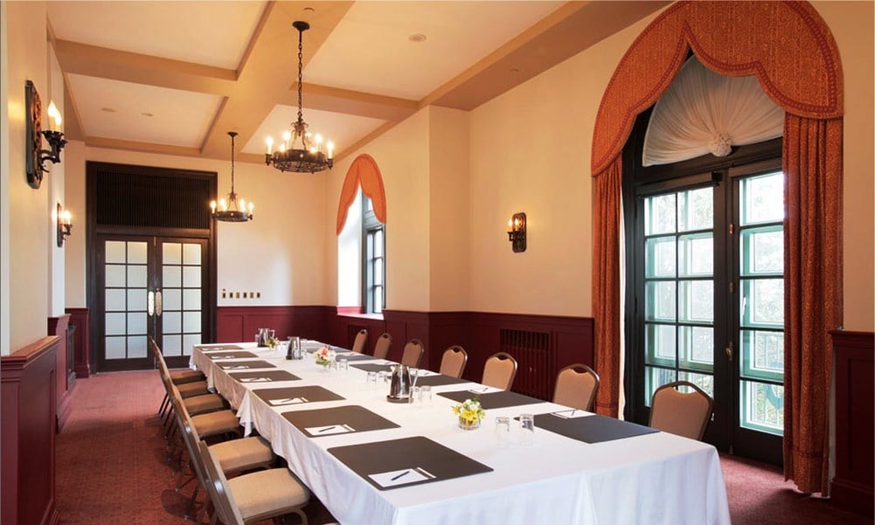
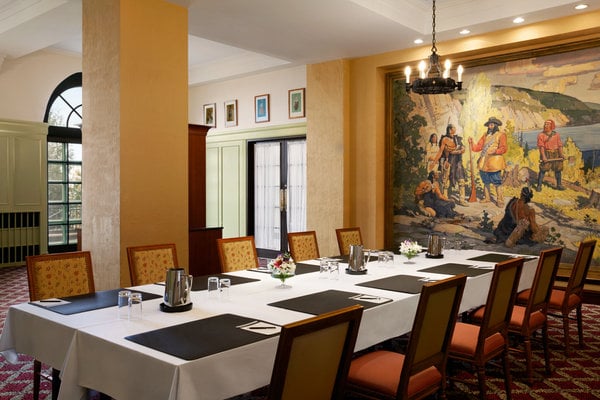
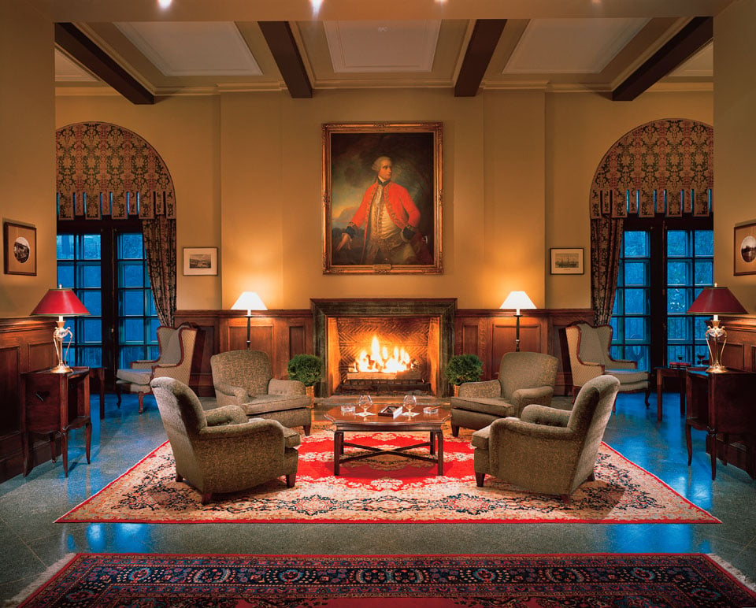
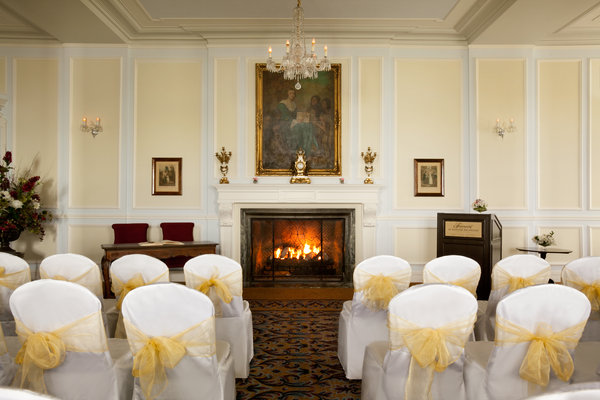
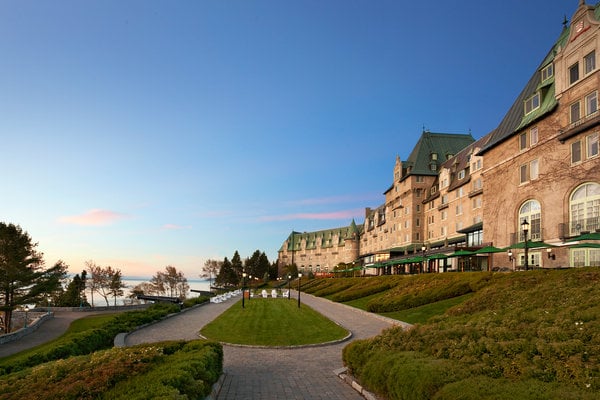
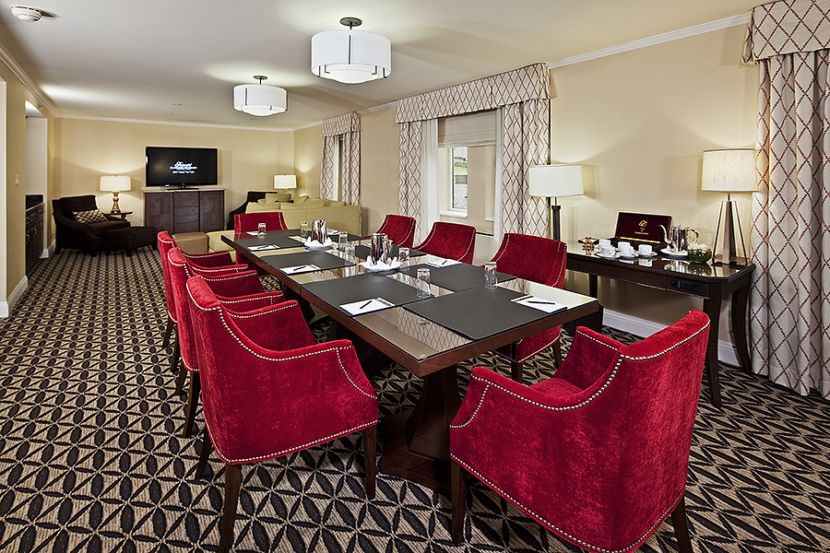
Richelieu
The Richelieu Ballroom can accommodate 820 people banquet style or can be divided into three meeting rooms. The adjacent Foyer is the perfect location for cocktails, coffee breaks, or exhibit stands.
Malbaie
The Malbaie room features beautiful crystal chandeliers and natural daylight through numerous windows, making it the perfect setting for large conferences. The ballroom is equipped with high-speed Internet access, dedicated phone lines, Camlocks, and in-house sound system to make the most of the occasion
Matapédia
With ample sunlight, Matapédia is the ideal space for intimate gatherings up to 30 guests. All meeting rooms are equipped with state-of-the-art technology, including several featuring high-speed Internet access, dedicated phone lines, and an in-house sound system for your convenience.
Tadoussac
Situated next to Saguenay, Tadoussac is the ideal space for intimate gatherings of up to 62 people. All meeting rooms are equipped with state-of-the-art technology, including several featuring high-speed Internet access, dedicated phone lines, and an in-house sound system for your convenience.
Saguenay
The ideal space for an intimate reception or dinner function, Saguenay is perfect for up to 58 guests. All meeting rooms are equipped with state-of-the-art technology, including several featuring high-speed Internet access, dedicated phone lines, and an in-house sound system for your convenience.
Saint-François
Enjoy the elegance of Saint François during your small function, breakout session or meeting for up to 60. All meeting rooms are equipped with state-of-the-art technology, including several featuring high-speed Internet access, dedicated phone lines, and an in-house sound system for your convenience.
Murray Room
The perfect room for a reception or dinner function, Salon Murray offers direct access to the Richelieu Garden where delegates can enjoy lush greenery in the summer months. All meeting rooms are equipped with state-of-the-art technology, including several featuring high-speed Internet access, dedicated phone lines, and an in-house sound system for your convenience.
Tea Room
Featuring crystal chandeliers, a roaring fireplace, and a warm ambiance, The Tea Room is an elegant venue for a meeting and can accommodate up to 200 people. It is equipped with high-speed Internet access, dedicated phone lines, and an in-house music system.
Hospitality Suites
Our four hospitality Suites The John Archibald Room, William Taft, Malcolm Fraser and John Nairne are ideal for intimate functions and meetings for up to 18 guests. All meeting rooms are equipped with state-of-the-art technology, including several featuring high-speed Internet access, dedicated phone lines, and an in-house sound system for your convenience.